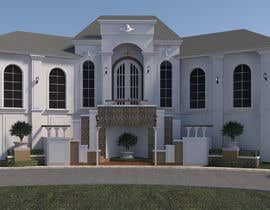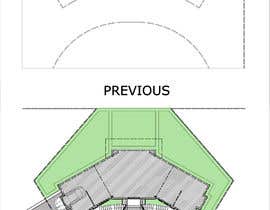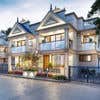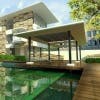Design a nice entrance for my elevated 10 feet home and enhance the facade
- Estado: Closed
- Premio: $500
- Propuestas recibidas: 10
- Ganador: designph1
Resumen del concurso
Hello All, "PLEASE READ carefully"
I did this design on freelancer before my house got flooded and now I am required to the raise the house 6 more feet
The original design was raised 4 feet, now we have to put a concrete slab above the ground of 2 feet and the garage for 8 feet " total 10" and then the house
on the left side, we have to go inward in the garage 4 feet to the allow more space for the cars" the left side would be cantilevered.
What I need three major things:
1. modify the straight stairs to make them elegant. You can make double and I don't want them straight. You can use your imagination and place plants, water falls, ...etc. You can also put more than one landing steps so it will not be continuous
2. put some fake windows or decoration on the raised section so it will blend with the house " I am talking about the garage section
3. on the left side, need to come with a nice idea for the cantilever section.
I uploaded the original sketchup file so your help
Updated July 1st
I have also no problem using natural stone at the front as accent if possible. It is an option
Habilidades recomendadas
Comentarios del empleador
“@designph1 won the contest on 8 August 2019”
![]() waelkanaan, United States.
waelkanaan, United States.
Principales propuestas de este concurso
-
designph1 Philippines
-
ARVANZ Philippines
-
ARVANZ Philippines
-
oarseni Russian Federation
-
ARVANZ Philippines
-
ARVANZ Philippines
-
tahiraraza Pakistan
-
ARVANZ Philippines
-
ARVANZ Philippines
-
nohaalaa100 Egypt
Tablero de aclaración pública
Cómo comenzar con los concursos
-

Publica tu concurso Fácil y rápido
-

Consigue toneladas de propuestas De todo el mundo
-

Elige la mejor propuesta ¡Descarga fácilmente los archivos!



















