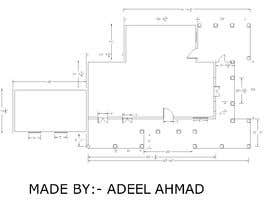Elevation drawings - using my sketches as inspiration
- Estado: Closed
- Premio: $60
- Propuestas recibidas: 4
- Ganador: bhattiadeelahmad
Resumen del concurso
I would like you to use my hand-drawn sketches to create cad hard line elevations or a photoshop rendering of the proposed wrap around porch addition.
I am using this for inspiration only, we don't need a full set of plans, just higher quality elevations.
I am rushed to get these back. Need them by 2:00 eastern standard time Friday, March 22nd, 2019
Habilidades recomendadas
Tablero de aclaración pública
Cómo comenzar con los concursos
-

Publica tu concurso Fácil y rápido
-

Consigue toneladas de propuestas De todo el mundo
-

Elige la mejor propuesta ¡Descarga fácilmente los archivos!






