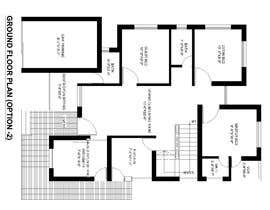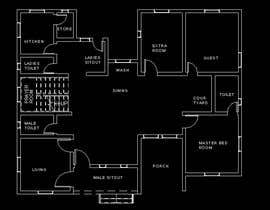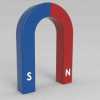Need 2D Floor Plan for my home without elevation
- Estado: Closed
- Premio: $13
- Propuestas recibidas: 35
- Ganador: farzanayesminbd
Resumen del concurso
I need a Floor plan (+/-1200sqft) for my home with good space and ventilation.
Following the need to be considered. The design should not be complicated as it will lead to unnecessary costs.
-Master bedroom with attached bathroom
-an extra room without bathroom
-A guest room without bathroom
-Dining room
-Living Room
-Kitchen (Provide storeroom for the kitchen)
-Ladies sit out near the kitchen(ladies will be having a separate entrance through this sit out)
- common bathroom for ladies
-gents sit out at the main entrance
-gents common bathroom
-Car parking
-provide stair inside the house for roof access (Try to provide praying room)
-show opening schedule
Plot area is attached in the picture
Elevation/3d not required now
Habilidades recomendadas
Comentarios del empleador
“Farzana delivered an excellent job far before the dead line. She is extremely professional and good to work with. Definitely i am going to work with her in the future. Good job Farzana hope to work with u in the future I asked many repetion with her and she did it as per requirement and also she assured to work if any modification required in future”
![]() khalilts, United Arab Emirates.
khalilts, United Arab Emirates.
Principales propuestas de este concurso
-
farzanayesminbd Bangladesh
-
farzanayesminbd Bangladesh
-
farzanayesminbd Bangladesh
-
farzanayesminbd Bangladesh
-
farzanayesminbd Bangladesh
-
farzanayesminbd Bangladesh
-
vesnaLA Bosnia and Herzegovina
-
farzanayesminbd Bangladesh
-
amashestudio Argentina
-
farzanayesminbd Bangladesh
-
maiiali52 Egypt
-
arshidk1 India
-
kayunn India
-
ash2297 India
-
shifatabir Bangladesh
-
chourasiyajuhi0 India
Tablero de aclaración pública
Cómo comenzar con los concursos
-

Publica tu concurso Fácil y rápido
-

Consigue toneladas de propuestas De todo el mundo
-

Elige la mejor propuesta ¡Descarga fácilmente los archivos!



































