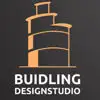
Elaborate a 3D model in Sketchup from an existing AutoCAD blueprint
$30-250 USD
Cerrado
Publicado hace alrededor de 1 año
$30-250 USD
Pagado a la entrega
Hi!
I have the blueprints for a 36sqm tiny home on AutoCAD file, and I need to get a 3D model elaborated on Sketchup from those plans. All the general measurements on plan and frontal views are in the DWG, as well as the furniture, appliances and electrical elements (lamps, outlets, lamp switches, etc).
I would like to have all the elements shown in this DWG file, shown in a Sketchup model, with the same measurements and location. The walls of the plans are shown as a maritime container but that doesn't need to be drawn like it, it can be simple plain walls. The signs on the plans are in Spanish but are simple household elements so it should not be a problem.
There is some material/textures that I know already how they need to be, like: wall colors, type of floor tiles, window frame color, exterior siding and some appliances, I'll provide images of this (they don't need to be exactly like that in the model, but choose the most similar ones). But the rest of the elements like carpentry, furniture, etc. I don't have defined yet, so those elements I would let the person who elaborates the 3D model to choose, I just want every element to be in its own layer or group so I can later modify colors and textures at will.
I'm attaching the DWG file and some pictures of how it would look like in real life. *No need for renders, just 3D model.
Rodrigo
ID del proyecto: 36272189
Información sobre el proyecto
75 propuestas
Proyecto remoto
Activo hace 1 año
¿Buscas ganar dinero?
Beneficios de presentar ofertas en Freelancer
Fija tu plazo y presupuesto
Cobra por tu trabajo
Describe tu propuesta
Es gratis registrarse y presentar ofertas en los trabajos
75 freelancers están ofertando un promedio de $150 USD por este trabajo

8,1
8,1

7,9
7,9

6,7
6,7

6,4
6,4

6,0
6,0

6,0
6,0

5,7
5,7

5,2
5,2

5,2
5,2

5,2
5,2

4,9
4,9

4,7
4,7

4,5
4,5

4,2
4,2

4,7
4,7

4,5
4,5

3,9
3,9

3,5
3,5

3,2
3,2

2,4
2,4
Sobre este cliente

La Paz, Mexico
1
Forma de pago verificada
Miembro desde abr 6, 2022
Verificación del cliente
Otros trabajos de este cliente
$100 USD
Trabajos similares
₹1500-12500 INR
$10-30 USD
$10-30 USD
$10-30 USD
$2-8 USD / hour
$15-25 USD / hour
$250-750 AUD
€250-750 EUR
₹1500-12500 INR
$250-750 USD
$2000-6000 HKD
₹1500-12500 INR
$250-750 AUD
£10-15 GBP / hour
£18-36 GBP / hour
₹1500-12500 INR
$250-750 USD
£20-250 GBP
$250-750 USD
€750-1500 EUR
¡Gracias! Te hemos enviado un enlace para reclamar tu crédito gratuito.
Algo salió mal al enviar tu correo electrónico. Por favor, intenta de nuevo.
Cargando visualización previa
Permiso concedido para Geolocalización.
Tu sesión de acceso ha expirado y has sido desconectado. Por favor, inica sesión nuevamente.










