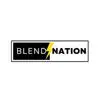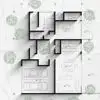
finish 3 drawings: floorplan / section / elevation in Autocad (2019) DWG file + redraw 3 details
$30-250 USD
Terminado
Publicado hace casi 3 años
$30-250 USD
Pagado a la entrega
3 drawings in Autocad. see the 3 cirkels on the file - 'finish 3 [login to view URL]'' the DWG I will send to you
All drawings must correspondend with each other, it is 1 building
[login to view URL] (floorplan – 4th floor) (only walls / doors / windows / stairs) (not the other objects, bath, etc.)
[login to view URL] (elevation Back) – according to the picture of [login to view URL] (dwg of neighboring house is provided in the autocad drawing)
03: Section AA (doorsnede AA) dwg of neighboring house is provided / and old original drawing)
04: details . redraw the 3 details (1.1 / 1.2 / 1.3)- scale is going to be 1:10
For reference:
picture voorgevel (front elevation)
communications is possible through Microsoft teams or e-mail
Measurements in millimeters –
All walls closed polylines –
Blocks to be made of windows, doors, stairs
thank you
ID del proyecto: 30539379
Información sobre el proyecto
55 propuestas
Proyecto remoto
Activo hace 3 años
¿Buscas ganar dinero?
Beneficios de presentar ofertas en Freelancer
Fija tu plazo y presupuesto
Cobra por tu trabajo
Describe tu propuesta
Es gratis registrarse y presentar ofertas en los trabajos
55 freelancers están ofertando un promedio de $139 USD por este trabajo

5,7
5,7

5,4
5,4

5,2
5,2

5,7
5,7

5,0
5,0

4,9
4,9

3,8
3,8

4,0
4,0

3,6
3,6

4,0
4,0

3,8
3,8

2,9
2,9

2,9
2,9

3,0
3,0

2,4
2,4

2,1
2,1

2,6
2,6

1,8
1,8

1,6
1,6

0,0
0,0
Sobre este cliente

amsterdam, Netherlands
1
Forma de pago verificada
Miembro desde may 19, 2010
Verificación del cliente
Otros trabajos de este cliente
€30-250 EUR
$250-750 USD
$250-750 USD
Trabajos similares
$10-30 USD
$250-750 USD
£20-250 GBP
$250-750 USD
$8-15 USD / hour
$10-30 USD
$250-750 USD
€50 EUR
£53 GBP
$750-1500 USD
€250-750 EUR
$250-750 CAD
$8-15 USD / hour
$250-750 USD
₹600-1500 INR
₹12500-37500 INR
£20-250 GBP
$30-250 AUD
$30-250 USD
$250-750 USD
¡Gracias! Te hemos enviado un enlace para reclamar tu crédito gratuito.
Algo salió mal al enviar tu correo electrónico. Por favor, intenta de nuevo.
Cargando visualización previa
Permiso concedido para Geolocalización.
Tu sesión de acceso ha expirado y has sido desconectado. Por favor, inica sesión nuevamente.







