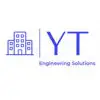
Converting house plans from pdf to auto cad
$30-250 USD
Cerrado
Publicado hace más de 1 año
$30-250 USD
Pagado a la entrega
There are five permit plans for a house renovation project that need to be converted from pdf to audo cad. These converted plans are to be used by a structural engineer to make modifications to the project and resubmit. See attached example.
ID del proyecto: 34750187
Información sobre el proyecto
111 propuestas
Proyecto remoto
Activo hace 1 año
¿Buscas ganar dinero?
Beneficios de presentar ofertas en Freelancer
Fija tu plazo y presupuesto
Cobra por tu trabajo
Describe tu propuesta
Es gratis registrarse y presentar ofertas en los trabajos
111 freelancers están ofertando un promedio de $103 USD por este trabajo

7,0
7,0

6,7
6,7

6,4
6,4

6,4
6,4

6,0
6,0

6,2
6,2

6,4
6,4

6,0
6,0

6,0
6,0

5,6
5,6

5,8
5,8

5,8
5,8

5,5
5,5

5,3
5,3

5,6
5,6

5,6
5,6

5,1
5,1

5,2
5,2

5,5
5,5

5,0
5,0
Sobre este cliente

Takoma Park, United States
0
Miembro desde sept 24, 2022
Verificación del cliente
Trabajos similares
$250-750 USD
min £36 GBP / hour
$8-15 USD / hour
$250-750 USD
$8-15 USD / hour
₹1500-12500 INR
$750-1500 NZD
$30-250 AUD
$250-750 USD
$1500-3000 USD
£18-36 GBP / hour
£20-250 GBP
₹37500-75000 INR
$250-750 USD
₹600-1500 INR
€8-30 EUR
$250-750 USD
₹600-1500 INR
$1500-3000 CAD
₹37500-75000 INR
¡Gracias! Te hemos enviado un enlace para reclamar tu crédito gratuito.
Algo salió mal al enviar tu correo electrónico. Por favor, intenta de nuevo.
Cargando visualización previa
Permiso concedido para Geolocalización.
Tu sesión de acceso ha expirado y has sido desconectado. Por favor, inica sesión nuevamente.









