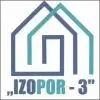
Draw 2D floor plan
$30-250 USD
Terminado
Publicado hace casi 5 años
$30-250 USD
Pagado a la entrega
Hi there,
We need to put together a floor plan for air-conditioning in our new store.
Please would you draw up a floor plan from this hand-drawn plan and use dimensions from the entire mall floor plan (our shop is N201 KP Electronics).
Thanks,
Nyiko
ID del proyecto: 19457979
Información sobre el proyecto
26 propuestas
Proyecto remoto
Activo hace 5 años
¿Buscas ganar dinero?
Beneficios de presentar ofertas en Freelancer
Fija tu plazo y presupuesto
Cobra por tu trabajo
Describe tu propuesta
Es gratis registrarse y presentar ofertas en los trabajos
26 freelancers están ofertando un promedio de $98 USD por este trabajo

7,2
7,2

6,9
6,9

6,4
6,4

6,8
6,8

5,9
5,9

6,1
6,1

5,8
5,8

5,5
5,5

5,4
5,4

5,3
5,3

4,7
4,7

4,6
4,6

4,8
4,8

4,7
4,7

4,5
4,5

4,0
4,0

3,8
3,8

3,7
3,7

3,1
3,1

2,7
2,7
Sobre este cliente

Johannesburg, South Africa
28
Forma de pago verificada
Miembro desde feb 5, 2015
Verificación del cliente
Otros trabajos de este cliente
$250-750 USD
$50 USD
$30-250 USD
$250-750 USD
$30-250 USD
Trabajos similares
₹37500-75000 INR
$30-250 AUD
£20-250 GBP
$250-750 USD
$250-750 USD
₹1500-12500 INR
£1500-3000 GBP
€6-12 EUR / hour
$250-750 USD
$30-250 USD
₹1500-12500 INR
$250-750 USD
$10-30 USD
€30-250 EUR
$2-8 USD / hour
€250-750 EUR
₹37500-75000 INR
$750-1500 USD
$250-750 USD
$50 CAD
¡Gracias! Te hemos enviado un enlace para reclamar tu crédito gratuito.
Algo salió mal al enviar tu correo electrónico. Por favor, intenta de nuevo.
Cargando visualización previa
Permiso concedido para Geolocalización.
Tu sesión de acceso ha expirado y has sido desconectado. Por favor, inica sesión nuevamente.














