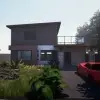
architects
$15-25 USD / hour
Cerrado
Publicado hace más de 2 años
$15-25 USD / hour
A person who plans, designs and oversees the construction of buildings.
ID del proyecto: 31628284
Información sobre el proyecto
44 propuestas
Proyecto remoto
Activo hace 2 años
¿Buscas ganar dinero?
Beneficios de presentar ofertas en Freelancer
Fija tu plazo y presupuesto
Cobra por tu trabajo
Describe tu propuesta
Es gratis registrarse y presentar ofertas en los trabajos
44 freelancers están ofertando un promedio de $21 USD /hora por este trabajo

5,7
5,7

4,1
4,1

3,7
3,7

2,9
2,9

2,5
2,5

2,5
2,5

2,4
2,4

2,0
2,0

2,6
2,6

1,4
1,4

0,0
0,0

0,0
0,0

0,0
0,0

0,0
0,0

0,0
0,0

0,0
0,0

0,0
0,0

0,0
0,0

0,0
0,0

0,0
0,0
Sobre este cliente

Taoyuan District, Taiwan
0
Miembro desde sept 27, 2021
Verificación del cliente
Trabajos similares
₹5000 INR
min $50000 USD
€500 EUR
$15-25 USD / hour
$10-30 USD
$30-250 USD
₹600-1500 INR
$30-250 USD
$20-30 SGD / hour
₹1500-12500 INR
₹37500-75000 INR
$30-250 USD
$250-750 USD
$30-250 USD
$250-750 USD
€30-250 EUR
$2-8 USD / hour
₹1500-12500 INR
₹1500-12500 INR
€12-18 EUR / hour
¡Gracias! Te hemos enviado un enlace para reclamar tu crédito gratuito.
Algo salió mal al enviar tu correo electrónico. Por favor, intenta de nuevo.
Cargando visualización previa
Permiso concedido para Geolocalización.
Tu sesión de acceso ha expirado y has sido desconectado. Por favor, inica sesión nuevamente.














