
Need elevation design for home project.
₹1500-12500 INR
Cerrado
Publicado hace más de 5 años
₹1500-12500 INR
Pagado a la entrega
I will provide the ground floor plan of my personal home project...I want a good elevation and 3-D design based on the floor plan.
ID del proyecto: 17813724
Información sobre el proyecto
59 propuestas
Proyecto remoto
Activo hace 5 años
¿Buscas ganar dinero?
Beneficios de presentar ofertas en Freelancer
Fija tu plazo y presupuesto
Cobra por tu trabajo
Describe tu propuesta
Es gratis registrarse y presentar ofertas en los trabajos
59 freelancers están ofertando un promedio de ₹7.279 INR por este trabajo

7,9
7,9

7,9
7,9
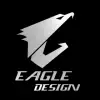
6,2
6,2

5,8
5,8
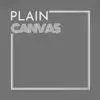
5,6
5,6
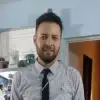
5,5
5,5

4,9
4,9

4,4
4,4
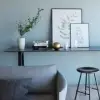
3,6
3,6

3,1
3,1

2,9
2,9

2,7
2,7
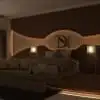
3,0
3,0

1,8
1,8

0,0
0,0

0,0
0,0

0,0
0,0
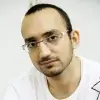
0,0
0,0
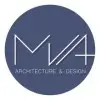
0,0
0,0

0,0
0,0
Sobre este cliente

Jaipur, India
0
Miembro desde sept 21, 2018
Verificación del cliente
Trabajos similares
$750-1500 USD
₹37500-75000 INR
$30-250 USD
$30-250 USD
€500 EUR
₹1500-12500 INR
$10-30 USD
$250-750 USD
₹600-1500 INR
$750-1500 AUD
€8-30 EUR
$750-1500 USD
$10-30 USD
₹600-1500 INR
$250-750 USD
$15-25 USD / hour
$250-750 USD
€30-250 EUR
₹600-1500 INR
$250-750 USD
¡Gracias! Te hemos enviado un enlace para reclamar tu crédito gratuito.
Algo salió mal al enviar tu correo electrónico. Por favor, intenta de nuevo.
Cargando visualización previa
Permiso concedido para Geolocalización.
Tu sesión de acceso ha expirado y has sido desconectado. Por favor, inica sesión nuevamente.









