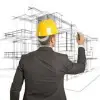
2D Plans & 3D Elevation of Building
₹100-400 INR / hour
Cancelado
Publicado hace más de 5 años
₹100-400 INR / hour
This plan contains 4 bedrooms & 3.5 Bath rooms. Its a G+1 Structure. Remember, If needed, I can make alterations in this plan as per your requirements.
ID del proyecto: 18371882
Información sobre el proyecto
26 propuestas
Proyecto remoto
Activo hace 5 años
¿Buscas ganar dinero?
Beneficios de presentar ofertas en Freelancer
Fija tu plazo y presupuesto
Cobra por tu trabajo
Describe tu propuesta
Es gratis registrarse y presentar ofertas en los trabajos
26 freelancers están ofertando un promedio de ₹249 INR /hora por este trabajo

5,6
5,6

4,9
4,9

4,1
4,1

2,4
2,4

0,0
0,0

0,0
0,0

0,0
0,0

0,0
0,0

0,0
0,0

0,0
0,0

0,0
0,0

0,0
0,0

0,0
0,0

0,0
0,0

0,0
0,0

0,0
0,0

0,0
0,0
Sobre este cliente

Erode, India
0
Forma de pago verificada
Miembro desde dic 17, 2018
Verificación del cliente
Trabajos similares
€30-250 EUR
$10-30 USD
£20-250 GBP
$3000-5000 USD
$30-250 USD
€30-250 EUR
$250-750 USD
€100-400 EUR
$30-250 USD
₹1500-12500 INR
$20-30 SGD / hour
₹1500-12500 INR
$10-30 USD
$25 USD
£18-36 GBP / hour
£5-10 GBP / hour
€8-30 EUR
$250-750 USD
₹37500-75000 INR
₹1500-12500 INR
¡Gracias! Te hemos enviado un enlace para reclamar tu crédito gratuito.
Algo salió mal al enviar tu correo electrónico. Por favor, intenta de nuevo.
Cargando visualización previa
Permiso concedido para Geolocalización.
Tu sesión de acceso ha expirado y has sido desconectado. Por favor, inica sesión nuevamente.






