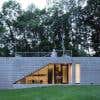Design a Pole Frame Straw House
- Estado: Closed
- Premio: $100
- Propuestas recibidas: 13
- Ganador: Paul7127
Resumen del concurso
Design a house and foundation with 3d renders.
*The building will be approximately 1000 square feet including the second story. The first story will be around 700 square feet. The second story ~300sqft. The living room will have a cathedral ceiling to above.
*The exterior of the house looks like this https://www.pinterest.com/pin/ATvAOBzTfanM6WU3Crzdlm6bw7jp7hWDJsZfCeEMAyLmUVExy5Fcd4E/
*The design will be pole framing. Poles will be supported on top of a concrete sonotube/pier. The pier will be 3.5 feet into the ground and 6inches above the ground. The poles will be spaced on 8-12 foot centers. The poles will be douglas fir wood at 6" diamter and maximum height of 16ft (locally available material). https://www.pinterest.com/danielson4051/straw-bales/
*The walls of the building will be made of "Slip Straw." Slip straw is made from a mixture of straw and water and clay. It is packed into plywood forms when wet. The forms are removed and then the straw is plastered over. http://mayalassiter.com/2012/12/slip-straw-construction/ Please include a render showing a cutaway of the straw walls.
*The ceilings will have exposed roof rafters of 2"x8" lumber. The roof sheathing will be T1-11 plywood. With the grooves/planks facing down. Please see attached image. The rafters will be space on 24 inch centers. There will be 4inches of foam insulation on top of the plywood. And then slate metal shingles on top. https://proxy.duckduckgo.com/iu/?u=http%3A%2F%2Ffarm6.staticflickr.com%2F5329%2F6950242232_33323210a9_z.jpg&f=1 (no fans)
*The second story floor will be made from tongue and groove floor boards. They will be exposed to below as the ceiling with exposed joists. The joists will be 2x8 rough sawn fir.
*The first floor will be made from earthen floor. The floor is a mixture of soil, cement, and linseed oil. It is like adobe but made stronger by cement. The mixture is tilled together and then tamped/compacted. Afterwards it is stamped withe a tile shape. See the "Terra Tile" attachment. You can probably just lay down some tile material that looks right for the render. http://www.dirtcheapbuilder.com/Home_Building/Terra_Tile_Floors.htm
*Renders: Provide 2 exterior renders with snowcapped mountain backdrop and surrounded by evergreen trees. Provide a few interior renders. Provide multiple skeleton renders showing the pole framing and foundation.
If you do a good job following this design requirements, I will have two more similar houses to make.
Habilidades recomendadas
Comentarios del empleador
“He has been very responsive and understood what I wanted.”
![]() evjim, United States.
evjim, United States.
Principales propuestas de este concurso
-
Paul7127 India
-
TheEngrZain Pakistan
-
sonnybautista143 Philippines
-
TheEngrZain Pakistan
-
TheEngrZain Pakistan
-
TheEngrZain Pakistan
-
TheEngrZain Pakistan
-
Banze94 Mozambique
-
gumenka Bulgaria
-
TheEngrZain Pakistan
-
TheEngrZain Pakistan
-
TheEngrZain Pakistan
-
TheEngrZain Pakistan
Tablero de aclaración pública
Cómo comenzar con los concursos
-

Publica tu concurso Fácil y rápido
-

Consigue toneladas de propuestas De todo el mundo
-

Elige la mejor propuesta ¡Descarga fácilmente los archivos!






















