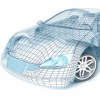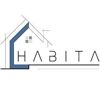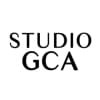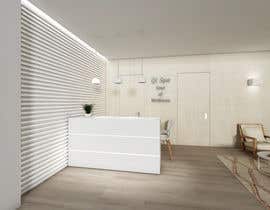Reception and guest area makeover
- Estado: Closed
- Premio: $100
- Propuestas recibidas: 10
- Ganador: StudioGCA
Resumen del concurso
We run a massage centre. Need to remodel/redesign the front desk and guest area to a modern spa look. Items to be included in drawing :
1. Reception counter (with 2 seats in front - for guests to make payment. Counter can be tall or normal desk height)
2. Guest seating area - accomodate around 8 guests (4 incoming, 4 outgoing approx) at any one time.
3. Lighting effect will be an advantage
4. Prefer spa colors or clean colors
5. Shoe rack (for about 10 pax)
6. Need at least 3 views
7. 2 styles preferred: modern or indonesian/balinese
8. To include a interior signage - place somewhere suitable(Qi Spa - Soul of Wellness)
9. Any posters on the wall can be suggested (flower theme or spa theme)
10. Remove the raised platform (where the chairs currently are resting on)
11. Can keep existing placement of counter,guest area OR to suggest new layout for everything.
12. There are 3 doors within, need to find solution how to 'close' or hide them (they are essential for access, can't rid of them)
Updated with simple layout (area measurements) and current usage layout.
Updated with existing layout drawn out (sorry i'm not a pro here, just to clarify the existing placement of items)
FOR FLOOR PLAN, PLS LOOK AT LATEST UPDATED FILE. THANK YOU
3D high res. render needed.
Habilidades recomendadas
Tablero de aclaración pública
-

Organizador del concurso - 7 años atrás
thanks for all submissions. have to wrap it all up very soon. please follow scale because although some designs may look good, can't really fit in all in this tiny space. the most clean and realistic space usage will be the winner.
- 7 años atrás
-

davidtorres82
- 7 años atrás
Check entry #11 please
- 7 años atrás
-

dfpizanoarquitec
- 7 años atrás
good evening, im interested on doing a proposal but im confused about the floor plan you have provided, in the pictures im looking he two doors at my right but in the floorplan those doors are at the back wall, am i right?, also can you give us more detail about the dimensions?, some appear to be missing
- 7 años atrás
Ver 1 mensaje mas
-

Organizador del concurso - 7 años atrás
added explanation on existing layout , to show the floor plan is correct :)
- 7 años atrás
-

dfpizanoarquitec
- 7 años atrás
ýes, undurstood it!, i just uploaded my proposal, i hope you like it!, please rate...
- 7 años atrás
-

jennifermesquita
- 7 años atrás
Hello again
do you know ceiling height and door dimensions?
( as well as how far from walls the doors are positioned)
would you have a simple floor plan of room?- 7 años atrás
-

Organizador del concurso - 7 años atrás
going to the shop and doing some measuring for you later thanks
- 7 años atrás
-

Organizador del concurso - 7 años atrás
contest closing soon..
- 7 años atrás
-

Organizador del concurso - 7 años atrás
FLOOR PLAN CORRECTION. 1. wall behind current sofas (455cm instead of 530cm) 2. Front Entrance height (210cm instead of 135cm). Thank you.
- 7 años atrás
-

zoranaelek
- 7 años atrás
Hello, interesting contest. You haven't dimensioned wall in back of the info pult, and that small added part of wall nearby shoe rack. Can you give us all floor plan dimensions pls?
- 7 años atrás
-

zoranaelek
- 7 años atrás
Ok thanks :)
- 7 años atrás
-

Organizador del concurso - 7 años atrás
also uploaded latest floor plan (updated). thanks
- 7 años atrás
-

Organizador del concurso - 7 años atrás
uploaded latest floor plan. tq
- 7 años atrás
-

StudioGCA
- 7 años atrás
Hello! We're working on the project. Could you tell us the ceiling height? Thanks in advance
- 7 años atrás
-

Organizador del concurso - 7 años atrás
kindly see the newly attached files and simple floor plan. Ceiling height from floor is 265cm thanks
- 7 años atrás
-

Organizador del concurso - 7 años atrás
Added simple floor plan
- 7 años atrás
-

jennifermesquita
- 7 años atrás
thank you :)
- 7 años atrás
-

Organizador del concurso - 7 años atrás
Uploaded simple floor plan with measurements in brief. Pls have a look thanks
- 7 años atrás
-

Organizador del concurso - 7 años atrás
Floor to ceiling = 265cm, Door height = 210cm.
- 7 años atrás
-

jennifermesquita
- 7 años atrás
working on it today ;)
- 7 años atrás
-

Organizador del concurso - 7 años atrás
thanks jennifer
- 7 años atrás
-

Organizador del concurso - 7 años atrás
behind black door is a foot massage area (customers go in/out too). door near counter is our staff entry. thanks tsalamon
- 7 años atrás
-

Organizador del concurso - 7 años atrás
behind red door is a staircase.
- 7 años atrás
-

Organizador del concurso - 7 años atrás
freelancers to decide whether to participate. i mainly require a vision of how things should look like if made-over.
- 7 años atrás
-

tsalamon
- 7 años atrás
Hello, could you describe the function of the spaces behind the red and black doors. Did not see the 3rd door in the photos
- 7 años atrás
-

Organizador del concurso - 7 años atrás
Area size is about 530cm (length of bamboo wallpaper wall) x 480cm
- 7 años atrás
Cómo comenzar con los concursos
-

Publica tu concurso Fácil y rápido
-

Consigue toneladas de propuestas De todo el mundo
-

Elige la mejor propuesta ¡Descarga fácilmente los archivos!

