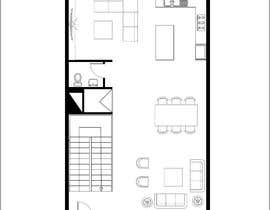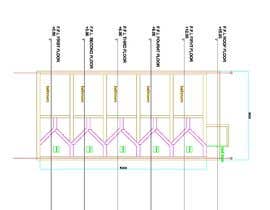Suggest a residential floorplan
- Estado: Closed
- Premio: $99
- Propuestas recibidas: 4
- Ganador: Sanemangroup
Resumen del concurso
I need a floorplan (and a sideview, backview and topview) for a residential building of 15 meter high and 5 floors in the attached picture. And a structural design and a structural foundation design. And a BIM (Building Information Modelling) model.
The floors are 8 meter wide and 12.3 meter long.
SanemsShellFloorPlan.pdf is for reference, it needs to include stairs. And living room floors need to be separated from bedroom floors.
Like Ground floor: living room floor
First floor: bedroom floor,
Second floor: living room floor
Third floor: bedroom floor
Fourth floor: bedroom floor ,
with a stair connecting the floors.
Habilidades recomendadas
Principales propuestas de este concurso
-
fastandright Turkey
Tablero de aclaración pública
Cómo comenzar con los concursos
-

Publica tu concurso Fácil y rápido
-

Consigue toneladas de propuestas De todo el mundo
-

Elige la mejor propuesta ¡Descarga fácilmente los archivos!



