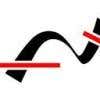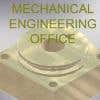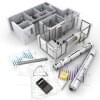
AutoCAD House Plan - Homework
$8-15 USD / hora
I have rough sketchs of house plans.
I would need the following plans:
Site Plan
Floor Plan
2 Elevation Plans
Section Plan
I would like the file returned as a .dwg file.
I would provide the full pdf file on request.
I have no idea on the going rate for this sort of stuff.... So make me an offer.
.pdf attached now.
I would also prefer a fixed price. Thank you.
Nº del proyecto: #4536836
Sobre el proyecto
60 freelancers están ofertando un promedio de $10 / hora por este trabajo
Hello! Interested to work on your project. Ready to start working immediately. Best regards!
I'm an architect with over 5 years of experience . I've done similar job for other clients .you can see example of my work in my portfolio
Hi Sir, I'm the best provider for your project. Please see PM for details and samples of work. Thanks! :)
I am an architect with 12 years of experience in working drawings projects using AutoCad. For further details please check PMB.
We contact you to offer our services as architects. We are an architectural-design office with over 10 years of experience in architectural representation. We are currently working with Australian (NSW) architects, so Más
Hello, I'm experienced architect and I can draw your project with smalest details and with TOP quality, please check my portfolio here: http://www.freelancer.com/u/oArchitecture.html I will do my best
Hi, I am so interested on this project. please see my portfolio and check your PMB for further discussion. thanks
I'm confident to offer my services as an Architect by profession. Please see PM for my samples and past projects. Thank you
I am a Design Engineer for 15 years and 1 year of which is on the construction industry. I am capable to to deliver this project using AutoCAD LT. 24/7 ready to communicate within Australia.
I am Mechanical Engineer with fifteen years experience in 2D and 3D drawings of mechanical engineer, architect and metallic constructions. Pls check PM for more info.
Hello Dear, I am an architect. I can finish this work in very few hours and with very high quality.




















