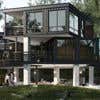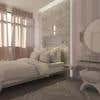
House is required to be designed of 35x70 foot.
$10-30 USD
Pagado a la entrega
House is required to be designed of 35x70 foot.
House should be designed with modern and innovative as well as luxurious features.
House requirements are:
Garage:
Basement
• Basement fully naturally lit
• Basement fully ventilated
• 1 Guest Bed attach bath
• 1 Master Bed attach bath
• Small kitchen
• 1 Drawing
• 1 Lounge
• Store
Ground
• 1 Grand Father Bed
• 1 Master Bed
• 1 Drawing
• 1 big kitchen
• 1 Lounge
• Stairs
First
• 3 Bed Rooms attach baths
• Small Kitchen
• Lounge
Note: Each Portion should be able to function standalone (given to rent to tenants) as well as function for (one family living in all house). Privacy should be maintained.
Regulations of government are:
1. Clear height of the basement shall not be less than 8’-6” and more than 10’ -6” unless site conditions force for extra heights.
2. Car porch shall not exceed 23 feet in length
3. A toilet / bathroom not exceeding 40 sq ft in area and 8 ft in height can be constructed in the rear corner towards the dead wall as an integral part of main building
4. The basement shall not be exposed more than 3.5 feet from crown of the abutting road/zero level.
5. In all basements, minimum one emergency exit of size 3 ft x 3ft : shall be provided with outside opening.
6. Mumty can cover only half of front of building
7. Setbecks
a. 10 foot from front side
b. 5 foot from back
c. 5 foot from one side
Tasks:
Designing of House Plans
Designing of house Elevation.
Deliverable will be
1- DWG Plans Of house
2- 3D Sketchup Model of house
3- Rendering of house 3D
Extras:
-Sample Plan of a house is attached but it is not liked because there is nothing interesting in it no luxury. boring stairs. no much of natural light no nice ventilation architectural tricks. no double height experiences, No nice interior design features. but it is attached as a sample.
-Attached along is the bye laws regulation book for details if needed.
Nº del proyecto: #18856023
Sobre el proyecto
Adjudicado a:
Hi Sir, ( Almost free Offer) I have a huge amount of experience on 35x70 houses in Pakistan.I am new over here but i am professional. The plan i will give you is according to the CDA BY Laws but i am familier with Más
26 freelancers están ofertando un promedio de $351 por este trabajo
Hi there, thanks for inviting me to your project. I believe I can be of help to design your house. Right now I am bidding a random number that I would like to discuss in detail directly with you on chat, depending on Más
Will do your Design as per DM Rules Architect Engineer and Interior Designer here having American & Dubai Experiences more than 7 Years I can provide you high quality work as per your requirements, I m very flexible p Más
I am an architect specializing in 2D,3D, interior and Exterior design. Please see my works on Freelancer Professional use of all architectural software( Autocad/ REvit/ 3D max/ photoshop / lumion/ very / post produ Más
السلام عليكم ورحمه الله hi i can finish your project i m very clever in this field .....i did many projects like your project --( I WILL SEND SAMPLES FOR YOU SEND MESSAGE FOR ME ) .... we are CIVIL ENGINEER Más
Hi there! I very interesting with your project i familiar with architecture revit and sketch up models 3d I will supply for you 2d layout, elevation and render hope see you soon Thank you very much!
Dear Client, We are a team of practising Architects and Designers both on and off freelancer. Please do give us a chance at working on your prestigious project. We will ensure delivery of design and drawings as per Más
i understand your concern and would like to help you with your project of complete house design. your work require a lot of focus on detailing of small things which i can understand . I have good knowledge of autoCAD a Más
Hi, I have 6 years of experience in this field, as refer to my feedback I am a fast freelancer. Please review my portfolio.
Hello Good day! I'm Dante from Philippines. Please consider my proposal for this project as i am willing to do this kind of job. l have more than 8 years experienced as an auto cad designer responsible in full producti Más
Submission Project including : layout design, perspective ( 3 time of change )......................
Being an architect myself, i find this to be a perfect project that can be acomplished with all the sense of architecture and designing. With the knowledge of all related softwares, such as Autodesk AutoCAD, Sketchup, Más
Hi , I have been through your project details and interested in working on your project as an interior designer
Greetings.. i would like to do this project. i am a civil engineering gradute and well known to draw in AutoCAD. i assre you that you will satisfy with my plan. if you give me this opportunity, i will make this as a su Más

















