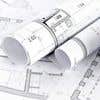
Residential House Site Plans Creation
$10-30 USD
Pagado a la entrega
I am in need of a professional who can create an AutoCAD site plan of a three-story house over garage, with a total space of 1600 square feet. I already have the exact measurements documented on grid paper.
The required deliverables are:
- Top view
- Side views
- Front view
- Back view
It's important to note that no details of interior designs are needed in this project. However, the external views must include details of the house's elevation.
What I'm looking for is someone with:
- Proficiency in AutoCAD (DWG)
- Experience in drafting site plans
- Ability to accurately layout lot lines
- An understanding of architectural elevations.
Finished work should be delivered in DWG file format. Precision and attention to detail are critical for this project. Also in PDF to show the city planner my two different configuration for the new proposed house.
Nº del proyecto: #37741306
Sobre el proyecto
Adjudicado a:
Dear Client; I have 3 years of experience working with AutoCAD software, allowing me to efficiently create, modify, and annotate drawings to your exact requirements. specific requirements and preferences, tailoring my Más
23 freelancers están ofertando un promedio de $52 por este trabajo
Hello, i am ready exited to work you as i read your job description I am also an expert in making 2d,3d modelling and animating characters 2dautocad drawing ,elevation, solid work, Revit ,FBX ,Unity, Render also inter Más
Hi there! I specialize in architectural and structural design of residential homes in the US. I provide full set of detailed drawing according to design requirements and Building code. And ready the drawing for permit Más
Hello I am an architect with 8+ years experience, Expert in Autocad, photoshop and 3ds max. I am ready to work right now . I have attached sample of my work please check them on my profile. https://www.freelancer.com/ Más
Having specialized in Building Architecture and proficient with a wide array of software like AutoCAD, 3ds max, SKETCHUP, Photoshop, and LUMION, I guarantee to deliver top-notch results for your project. With my skills Más
With years of experience and expertise in architectural planning, modeling, and visualization, I'm confident that I am the ideal candidate for your residential house site plan project. My proficiency in AutoCAD combine Más
Hi,as a profession i am a civil engineer with 4 years of experience in structural and architectural planning and designing i am ready to deliver the project as soon as possible
My proposal entails crafting detailed AutoCAD blueprints for your three-story house over a garage, showcasing its beauty from every angle. With expert skills in architectural design and meticulous attention to detail, Más











