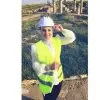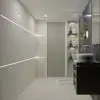
Floor Plan for my cottage house with elevation drawing
₹1500-12500 INR
Cerrado
Publicado hace casi 3 años
₹1500-12500 INR
Pagado a la entrega
I am trying to build a budget farmhouse within 10 lacs. I need some basic plan on how I can arrange my rooms.
Its an approx 2500sqft plan.
ID del proyecto: 31040046
Información sobre el proyecto
21 propuestas
Proyecto remoto
Activo hace 3 años
¿Buscas ganar dinero?
Beneficios de presentar ofertas en Freelancer
Fija tu plazo y presupuesto
Cobra por tu trabajo
Describe tu propuesta
Es gratis registrarse y presentar ofertas en los trabajos
21 freelancers están ofertando un promedio de ₹10.421 INR por este trabajo

6,1
6,1

5,0
5,0

5,5
5,5

5,7
5,7

4,0
4,0

2,7
2,7

2,2
2,2

2,3
2,3

0,0
0,0

0,0
0,0

0,0
0,0

0,0
0,0

0,0
0,0

0,0
0,0
Sobre este cliente

Hyderabad, Telangana, India, India
0
Miembro desde sept 22, 2014
Verificación del cliente
Trabajos similares
₹1500-12500 INR
$750-1500 AUD
€30-250 EUR
₹37500-75000 INR
₹600-1500 INR
$30-250 USD
$10-30 USD
$15-25 USD / hour
$250-750 USD
$10-30 USD
$250-750 USD
$2-8 USD / hour
$250-750 USD
$15-25 CAD / hour
$250-750 USD
$8-15 USD / hour
₹750-1250 INR / hour
$30-250 AUD
$250-750 USD
$250-750 USD
¡Gracias! Te hemos enviado un enlace para reclamar tu crédito gratuito.
Algo salió mal al enviar tu correo electrónico. Por favor, intenta de nuevo.
Cargando visualización previa
Permiso concedido para Geolocalización.
Tu sesión de acceso ha expirado y has sido desconectado. Por favor, inica sesión nuevamente.



