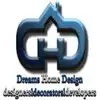
SketchUp 3D Modeling from CAD house plan
$250-750 USD
Cerrado
Publicado hace 2 meses
$250-750 USD
Pagado a la entrega
I'm looking for a skillful architect or 3D modeler who can take my DWG file house plan and transform it into a detailed 3D model using SketchUp.
Key aspects of this projectinclude:
- Modelling both the interior and exterior of the house.
- Focus on structural details, no need to add furniture or accessories.
Ideal applicants should have:
- Proficiency in SketchUp and working with DWG files.
- Strong understanding architectural details.
- Previous experience in 3D modeling of residential buildings.
- Attention to detail in their work.
This project offers an excellent opportunity to showcase your 3D modeling skills and creativity. So, if this sounds like a challenge you would be interested in tackling, please place your bid.
ID del proyecto: 37824573
Información sobre el proyecto
85 propuestas
Proyecto remoto
Activo hace 27 días
¿Buscas ganar dinero?
Beneficios de presentar ofertas en Freelancer
Fija tu plazo y presupuesto
Cobra por tu trabajo
Describe tu propuesta
Es gratis registrarse y presentar ofertas en los trabajos
85 freelancers están ofertando un promedio de $358 USD por este trabajo

8,6
8,6

8,0
8,0

7,2
7,2

7,4
7,4

6,7
6,7

6,7
6,7

6,1
6,1

6,0
6,0

5,9
5,9

5,1
5,1

5,3
5,3

5,2
5,2

5,0
5,0

5,2
5,2

4,8
4,8

4,7
4,7

4,7
4,7

4,5
4,5

4,8
4,8

4,9
4,9
Sobre este cliente

Glenwood Springs, United States
0
Miembro desde dic 4, 2022
Verificación del cliente
Otros trabajos de este cliente
$250-750 USD
$250-750 USD
Trabajos similares
£10-20 GBP
$30-250 USD
£20-250 GBP
₹600-1500 INR
₹100-400 INR / hour
₹3000-5000 INR
$30-250 USD
₹400-750 INR / hour
£250-750 GBP
$10-30 USD
$1500-3000 USD
€250-750 EUR
€250-750 EUR
€1500-3000 EUR
₹12500-37500 INR
$10-30 USD
$10-30 USD
₹100-400 INR / hour
₹600-1500 INR
$250-750 USD
¡Gracias! Te hemos enviado un enlace para reclamar tu crédito gratuito.
Algo salió mal al enviar tu correo electrónico. Por favor, intenta de nuevo.
Cargando visualización previa
Permiso concedido para Geolocalización.
Tu sesión de acceso ha expirado y has sido desconectado. Por favor, inica sesión nuevamente.








