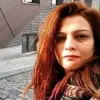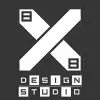
Autocad Drawing
$30-250 USD
Cerrado
Publicado hace alrededor de 6 años
$30-250 USD
Pagado a la entrega
I need all ext. and interior wall elevations drawn for laser cut out model.
ID del proyecto: 16898946
Información sobre el proyecto
89 propuestas
Proyecto remoto
Activo hace 6 años
¿Buscas ganar dinero?
Beneficios de presentar ofertas en Freelancer
Fija tu plazo y presupuesto
Cobra por tu trabajo
Describe tu propuesta
Es gratis registrarse y presentar ofertas en los trabajos
89 freelancers están ofertando un promedio de $119 USD por este trabajo

8,5
8,5

7,5
7,5

7,6
7,6

7,3
7,3

7,4
7,4

7,0
7,0

7,1
7,1

6,9
6,9

6,5
6,5

6,3
6,3

5,8
5,8

5,8
5,8

6,0
6,0

5,2
5,2

5,6
5,6

5,1
5,1

5,1
5,1

5,2
5,2

4,9
4,9

4,4
4,4
Sobre este cliente

Gualala, United States
21
Forma de pago verificada
Miembro desde ene 29, 2016
Verificación del cliente
Otros trabajos de este cliente
$10-30 USD
$30-250 USD
$10-30 USD
$10-30 USD
$30-250 USD
Trabajos similares
$250-750 USD
$30-100 AUD
$750-1500 USD
$250-750 USD
₹600-1500 INR
$250-750 USD
$8-15 CAD / hour
₹750-1250 INR / hour
$30-250 AUD
$250-750 USD
$10-30 USD
$30-250 AUD
$30-250 AUD
min $50000 USD
$30-250 AUD
$8-15 USD / hour
$250-750 NZD
₹100-400 INR / hour
₹750-1250 INR / hour
$3000-5000 CAD
¡Gracias! Te hemos enviado un enlace para reclamar tu crédito gratuito.
Algo salió mal al enviar tu correo electrónico. Por favor, intenta de nuevo.
Cargando visualización previa
Permiso concedido para Geolocalización.
Tu sesión de acceso ha expirado y has sido desconectado. Por favor, inica sesión nuevamente.













