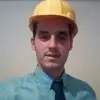
Robot Structural Analysis - Structure optimization
$30 USD
Cancelado
Publicado hace casi 6 años
$30 USD
Pagado a la entrega
I created a building structure in: Autodesk Robot Structural Analysis Professioanal 2019.
Need you to take over the project and complete everything that needs to be done for a final solution.
Current project preview: [login to view URL]
Download files from here: [login to view URL]
Specs:
> 2 level building (ground floor + 1 story)
> Level 1: 3.5m; Level 2: 3m+;
> 750 square meters footprint
> walls: Metal Sandwich Panels PUR, 100mm thick; mounted horizontal
> rooftop: Metal Sandwich Panels PUR, 100mm thick
> concrete reinforced slabs: 14cm; top slab using "CofraPlus 60"
> foundation minimum elevation height: -1.3m
> foundation ground resistance: 200 kPa
> seismic level: ag: 0.3 g; Tc 0.7s
> wind pressure: 0.6 kPa
> snow: 2.5 kN/m2
> building location: 46.922397, 26.930743
> elevation level 1 (story 0 concrete slab top height): 194.65 m from sea level
> building destination: office and furniture showroom
> building needs to check on all tests, including: wind, snow, seismic
What you need to provide:
1. Design and Optimize to reduce cost: all footings (size and reinforcement). Drawings needed.
2. Design and Optimize to reduce cost: remaining beams, haunches/brackets, rectangular reinforcements, nelson studs, wall and rooftop panels supports (C profile), slabs and all connections. Drawings needed.
3. Design and Optimize to reduce cost: ground floor slab 14cm & reinforcements. Drawings needed.
4. Design and Optimize to reduce cost: top slab & reinforcements, using "CofraPlus 60" with a 14cm slab. Drawings needed.
5. Very important! Optimisation to all sections to be minimum and to reduce overall cost
6. Provide editable source files for Robot and CAD files for drawings.
Final Robot project needs to check on all tests and include specs for all elements, connections, drawings and specs for all concrete reinforced elements.
All required drawings can be exported directly from Robot no need to manually draw anything.
ID del proyecto: 17450181
Información sobre el proyecto
7 propuestas
Proyecto remoto
Activo hace 6 años
¿Buscas ganar dinero?
Beneficios de presentar ofertas en Freelancer
Fija tu plazo y presupuesto
Cobra por tu trabajo
Describe tu propuesta
Es gratis registrarse y presentar ofertas en los trabajos
Sobre este cliente

Bucharest, Romania
6
Forma de pago verificada
Miembro desde ago 13, 2014
Verificación del cliente
Otros trabajos de este cliente
$10-50 USD
$30-250 USD
€30-250 EUR
$250-750 USD
€30-250 EUR
Trabajos similares
£10-15 GBP / hour
$15-25 USD / hour
£250-750 GBP
$250-750 AUD
$750-1500 AUD
$250-750 USD
$30-250 USD
$30-250 USD
min $50 CAD / hour
£5-10 GBP / hour
$30-250 USD
$1500-3000 USD
$10-30 USD
₹600-3000 INR
min $50 AUD / hour
$15-25 USD / hour
$250-750 AUD
₹12500-37500 INR
$125 USD
$250-750 USD
¡Gracias! Te hemos enviado un enlace para reclamar tu crédito gratuito.
Algo salió mal al enviar tu correo electrónico. Por favor, intenta de nuevo.
Cargando visualización previa
Permiso concedido para Geolocalización.
Tu sesión de acceso ha expirado y has sido desconectado. Por favor, inica sesión nuevamente.





