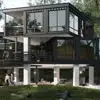
Site plan upgrade
$30-250 USD
Terminado
Publicado hace más de 5 años
$30-250 USD
Pagado a la entrega
Need 2D autocad drawing for site plan upgrade. Will supply sketch files. Need file to be multiple layers of existing site, proposed upgrade, irrigation, and electrical. Need finished .DWG autocad file and individual layer pdf files.
ID del proyecto: 17798939
Información sobre el proyecto
20 propuestas
Proyecto remoto
Activo hace 6 años
¿Buscas ganar dinero?
Beneficios de presentar ofertas en Freelancer
Fija tu plazo y presupuesto
Cobra por tu trabajo
Describe tu propuesta
Es gratis registrarse y presentar ofertas en los trabajos
20 freelancers están ofertando un promedio de $167 USD por este trabajo

8,5
8,5

7,6
7,6

7,3
7,3

7,0
7,0

6,4
6,4

6,2
6,2

5,9
5,9

5,1
5,1

3,9
3,9

0,0
0,0

0,0
0,0
Sobre este cliente

Orlando, United States
1
Forma de pago verificada
Miembro desde sept 19, 2018
Verificación del cliente
Trabajos similares
$30-100 AUD
$30-250 AUD
$8-15 CAD / hour
$30-250 USD
$250-750 AUD
$10-30 USD
£100 GBP
$30-250 USD
₹600-1500 INR
$3000-5000 USD
$30-250 USD
$3000-5000 CAD
$10-20 USD
$30-250 USD
$2-8 USD / hour
$10-30 USD
$250-750 USD
$250-750 AUD
$250-750 USD
$250-750 USD
¡Gracias! Te hemos enviado un enlace para reclamar tu crédito gratuito.
Algo salió mal al enviar tu correo electrónico. Por favor, intenta de nuevo.
Cargando visualización previa
Permiso concedido para Geolocalización.
Tu sesión de acceso ha expirado y has sido desconectado. Por favor, inica sesión nuevamente.








