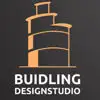
Cabin Plans
$30-250 USD
Cerrado
Publicado hace más de 1 año
$30-250 USD
Pagado a la entrega
Need plans drawn for off-the-grid cabin, 3 BR, 2 bath.
Two stories over a walkout basement, basic rectangle foundation, spiral staircase to upper and lower floors.
Possible widows's walkway..
ID del proyecto: 35868878
Información sobre el proyecto
37 propuestas
Proyecto remoto
Activo hace 1 año
¿Buscas ganar dinero?
Beneficios de presentar ofertas en Freelancer
Fija tu plazo y presupuesto
Cobra por tu trabajo
Describe tu propuesta
Es gratis registrarse y presentar ofertas en los trabajos
37 freelancers están ofertando un promedio de $152 USD por este trabajo

8,4
8,4

7,8
7,8

7,5
7,5

7,0
7,0

6,8
6,8

6,6
6,6

6,0
6,0

5,8
5,8

6,0
6,0

5,5
5,5

5,5
5,5

5,1
5,1

4,8
4,8

4,2
4,2

4,4
4,4

3,6
3,6

3,6
3,6

3,2
3,2

3,1
3,1

0,0
0,0
Sobre este cliente

Frankfurt am Main, Germany
0
Miembro desde ene 30, 2023
Verificación del cliente
Trabajos similares
$15-25 USD / hour
£250-750 GBP
$250-750 AUD
$25-50 USD / hour
$250-750 USD
$750-1500 AUD
₹12500-37500 INR
$30-250 USD
$750-1500 USD
$10-1234 USD
₹600-1500 INR
$750-1500 USD
₹600-1500 INR
₹750-1250 INR / hour
₹600-1500 INR
€30-250 EUR
$30-250 USD
€30-250 EUR
€18-36 EUR / hour
$750-1500 AUD
¡Gracias! Te hemos enviado un enlace para reclamar tu crédito gratuito.
Algo salió mal al enviar tu correo electrónico. Por favor, intenta de nuevo.
Cargando visualización previa
Permiso concedido para Geolocalización.
Tu sesión de acceso ha expirado y has sido desconectado. Por favor, inica sesión nuevamente.












