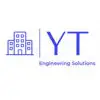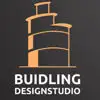
Structural/Civil Engineer Required
$750-1500 USD
Cerrado
Publicado hace 11 meses
$750-1500 USD
Pagado a la entrega
Require preliminary costing for feasibility to provide working drawings for new basement creation for single story 4000 sf of floor space/under roof wooden structure sitting on clay brick perimeter foundation.
Have all as-is drawings.
Intent is to gain storage space while at the same time provide support needed through post & beam foundation for all anticipated loads in current building conversion to restaurant.
ID del proyecto: 36842919
Información sobre el proyecto
43 propuestas
Proyecto remoto
Activo hace 9 meses
¿Buscas ganar dinero?
Beneficios de presentar ofertas en Freelancer
Fija tu plazo y presupuesto
Cobra por tu trabajo
Describe tu propuesta
Es gratis registrarse y presentar ofertas en los trabajos
43 freelancers están ofertando un promedio de $942 USD por este trabajo

8,2
8,2

7,8
7,8

6,8
6,8

6,3
6,3

6,5
6,5

6,0
6,0

6,0
6,0

6,0
6,0

5,6
5,6

5,9
5,9

5,8
5,8

5,4
5,4

5,3
5,3

6,1
6,1

4,8
4,8

4,1
4,1

4,1
4,1

3,7
3,7

3,6
3,6

3,7
3,7
Sobre este cliente

Vero Beach, United States
0
Miembro desde jul 6, 2023
Verificación del cliente
Otros trabajos de este cliente
$3000-5000 USD
Trabajos similares
₹600-1500 INR
$250-750 USD
€350 EUR
$25-50 USD / hour
$200-300 AUD
$100 USD
$30-250 USD
$15-25 USD / hour
₹1500-12500 INR
₹600-1500 INR
$10-500 CAD
$3500-7000 USD
₹750-1250 INR / hour
$1500-3000 AUD
₹400-750 INR / hour
$250-750 USD
$1500-3000 USD
$250-750 USD
$10-30 USD
$30-250 AUD
¡Gracias! Te hemos enviado un enlace para reclamar tu crédito gratuito.
Algo salió mal al enviar tu correo electrónico. Por favor, intenta de nuevo.
Cargando visualización previa
Permiso concedido para Geolocalización.
Tu sesión de acceso ha expirado y has sido desconectado. Por favor, inica sesión nuevamente.






